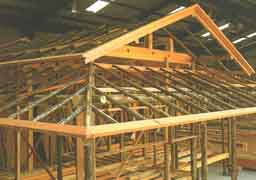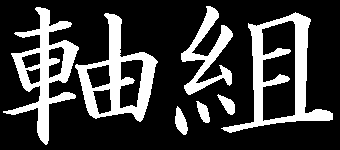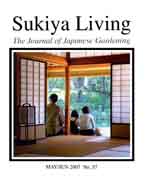|
Japanese Timber Frame Homes
 The
traditional Japanese house is a timber frame with an infill wall system.
Compared with Western timber frames, Japanese timber frames have many many
more members and fewer diagonal bracing. While Western timber framers
are often enamored by the "structural honesty" of a sturdy frame, the
Japanese are more concerned with the aesthetic appearance of the frame, and
thus they tend to use posts and beams that are more slender and with a more
refined hand-planed surface finish.
The
traditional Japanese house is a timber frame with an infill wall system.
Compared with Western timber frames, Japanese timber frames have many many
more members and fewer diagonal bracing. While Western timber framers
are often enamored by the "structural honesty" of a sturdy frame, the
Japanese are more concerned with the aesthetic appearance of the frame, and
thus they tend to use posts and beams that are more slender and with a more
refined hand-planed surface finish.
Rather than being a stand-alone structural statement, the Japanese timberframe is carefully integrated with a system of sliding doors and detailed hallways and alcoves. Many Japanese timberframes have double roof systems that allow for false ceilings and slender eve rafters that do not need to carry a full roof load.
The Japanese timberframe is an essential contributor to the Sukiya Living Environment, not because it supports the house, but because it allows the house to be integrated with exterior garden spaces. Western two-by-four construction requires a continuous system of solid walls to support the roof load, but the timberframe structure transmits the load directly to certain vertical posts. This permits the installation of large, non-load bearing glass expanses that sometimes cover entire walls. The glass doors and windows can offer a spectacular view of garden spaces, and the view does not need to be obstructed by stretches of load-bearing wall space.
Here are a few sample JOJG articles that deal with topics related to timber frame construction.
--------------------------------------
WHAT IS A JAPANESE TIMBERFRAME? This article covers the basics of Japanese timber frames and how they are constructed.
TIMBERFRAME TERMINOLOGY Japanese homes, teahouses, and garden outbuildings are usually timber frame structures. This article describes the basic members in a Japanese-style timberframe and offers Japanese terms for each. The article features a handsome illustration created by well-known Seattle carpenter, Dale Brotherton.
THE JAPANESE ROOF SYSTEM Japanese buildings are often defined by their roofs. In Japan, residential architecture usually displays roofs with modest pitches and generous overhangs. This article discusses typical roof layouts and their underlying structures.
LOAD-BEARING CHARACTERISTICS Why do Western homes usually have thick walls and small windows while Japanese houses have entire garden-viewing walls that are made of glass? The answer is largely related to the way a building's roof load is tansmitted to the ground. Read this article to learn more.
TIMBER FRAME HOUSE PLANS This article talks about what type of timberframe layout is most conducive to creating a high-quality Sukiya Living Environment. The article explains where to find detailed plans and builders who can execute your dream home.
THE "NO NAILS" MYTH It is a myth that Japanese homes and outbuildings are created without any nails or metal fasteners. Great structures need to be functional, beautiful, and durable. In order to be durable Japanese homes and teahouses have all types of unseen metal fasteners that help to hold things together. This article exposes the "no nails" myth and offers accurate information in its place.
---------------------------------------


